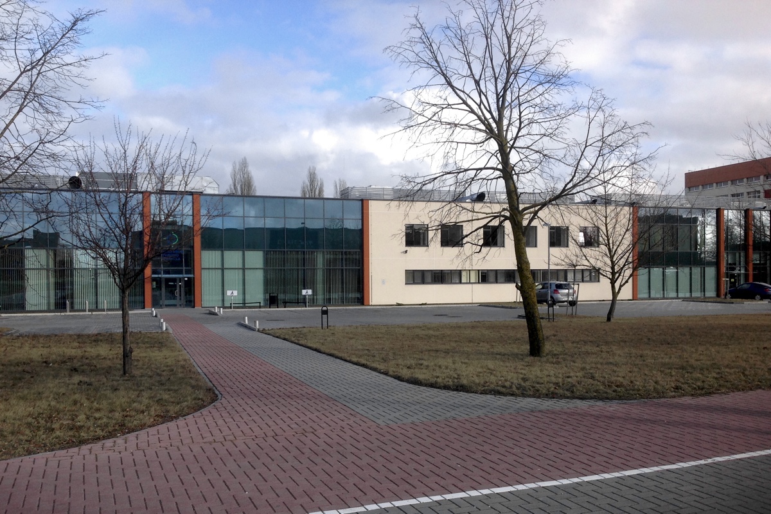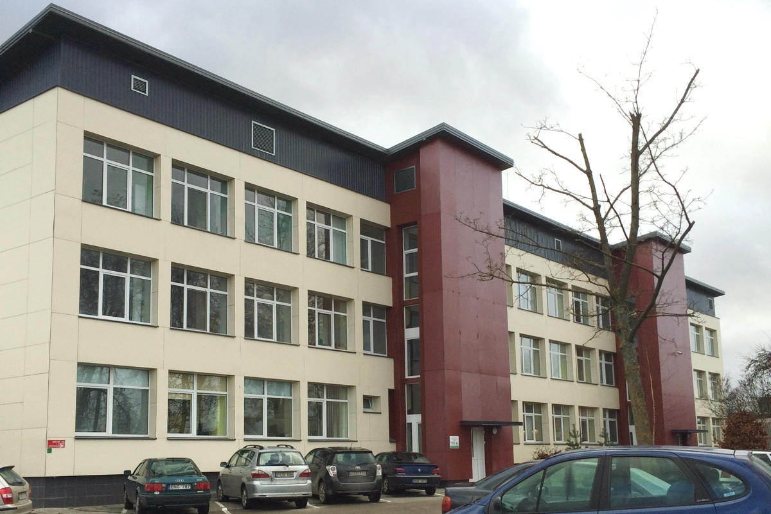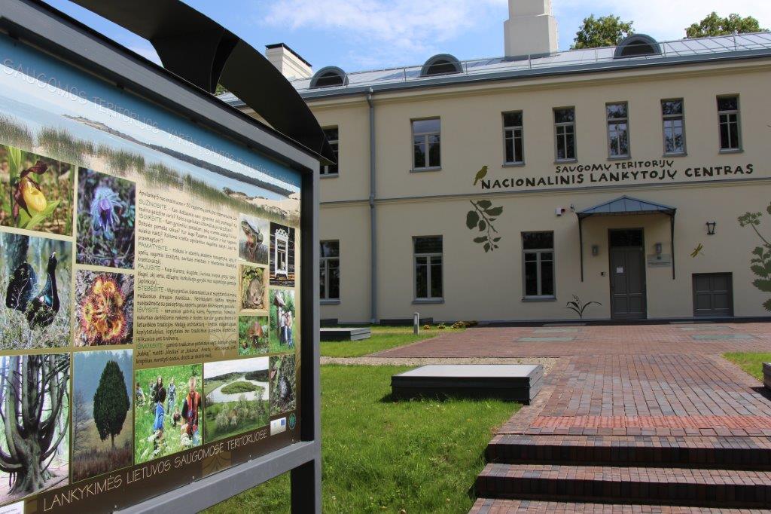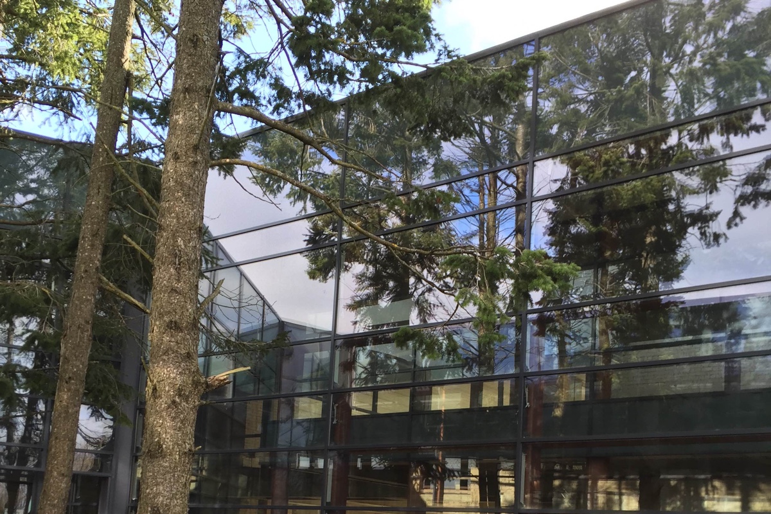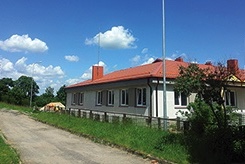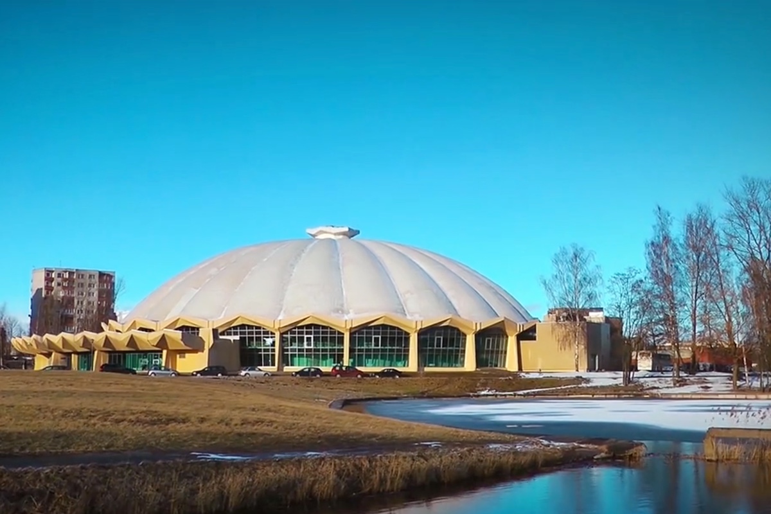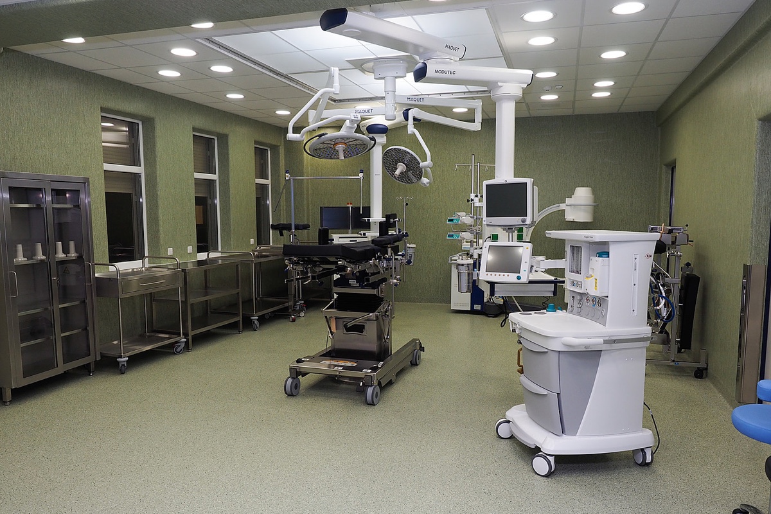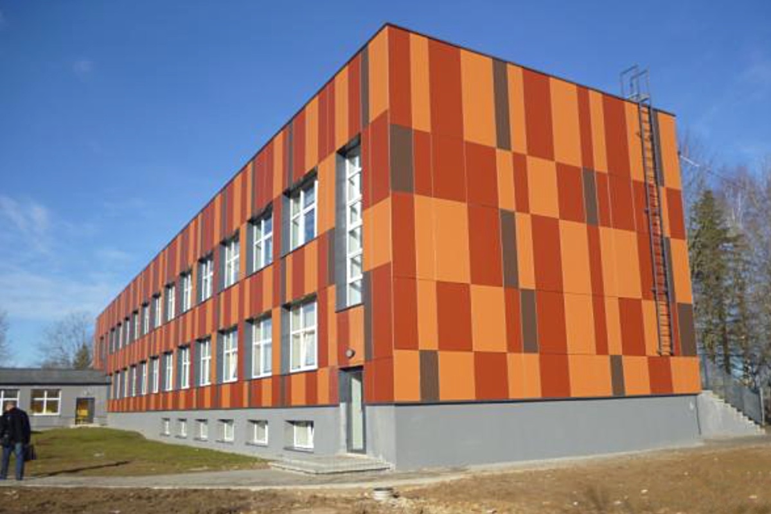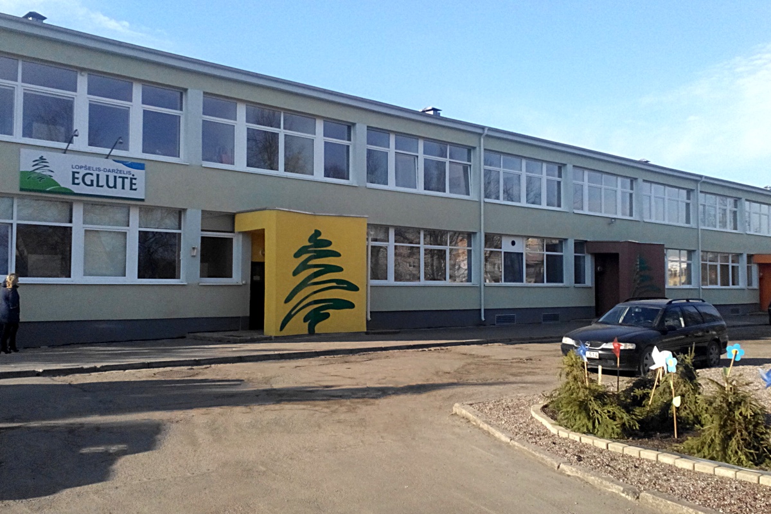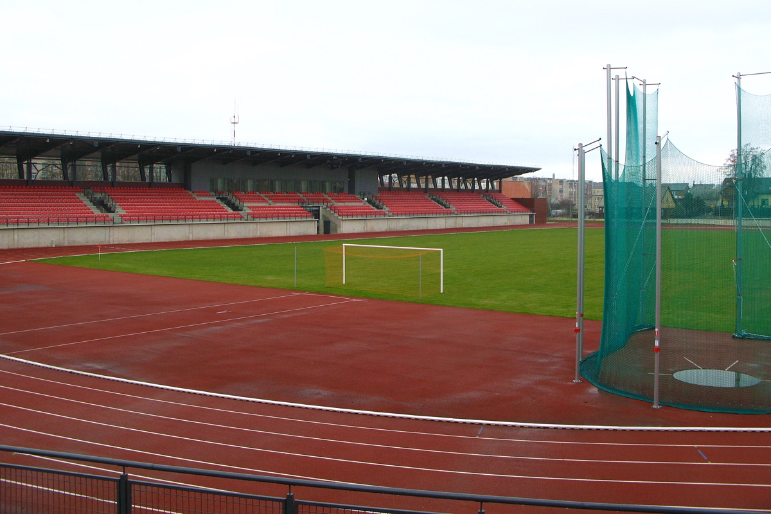The project involved the reconstruction of unused school workshops located in the territory of Klaipėda Vocational School of Tourism (KVST) (approximately 3,500 m2) at Baltijos pr. 24 / Taikos pr. 69 in Klaipeda and arranging the premises for sectoral practical training for the future hotel, restaurant and trade employees. The reconstruction of the KVST buildings, acquisition of new equipment, furniture, office equipment and software, necessary for professional practical training, created better studying and working conditions for students and teachers. Now the students have an opportunity to get professional education, which meets today’s market needs. The modernized infrastructure will be used by KVST students and teachers; business sector employees, intending to improve their qualifications; pupils and teachers from other vocational schools; lecturers and students from the faculties of health at Klaipėda University and College, as well as students from vocational schools in Šilutė, Kretinga and Skuodas.
The outcome of the project is a modern base for practical training for future hotel, restaurant and trade employees, which meets the requirements of contemporary labour market.
Customer: Klaipėda Vocational School of Tourism
The project was financed from the EU structural funds and the budget of the Republic of Lithuania. Financing Programme – the measure Vocational Training Infrastructure Development of the Cohesion Promotion Operational Programme for 2007-2013, priority 2: Quality and Availability of Public Services: Health Care, Education and Social Infrastructure

